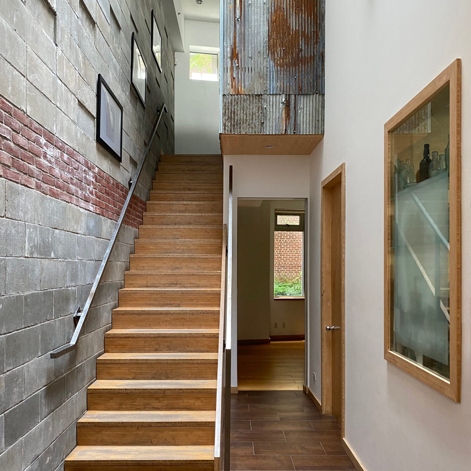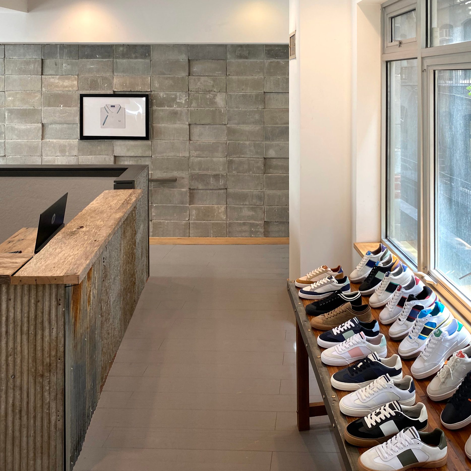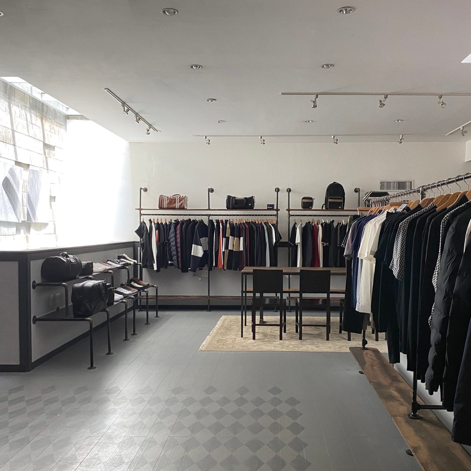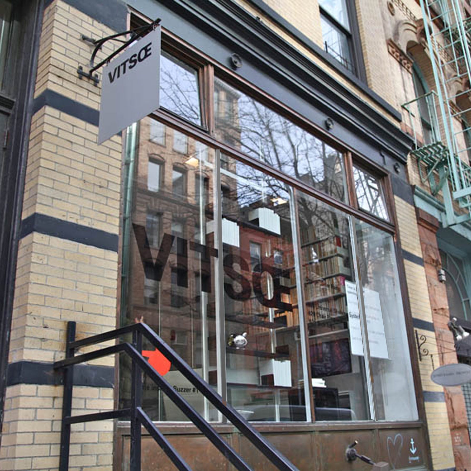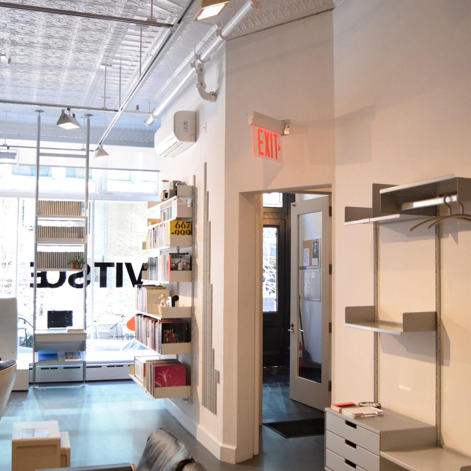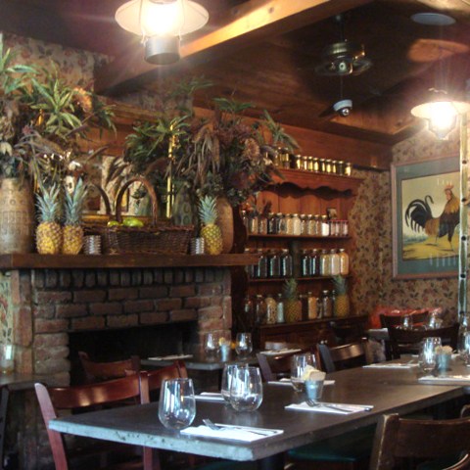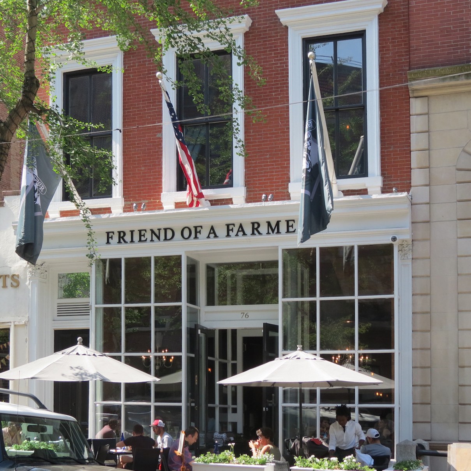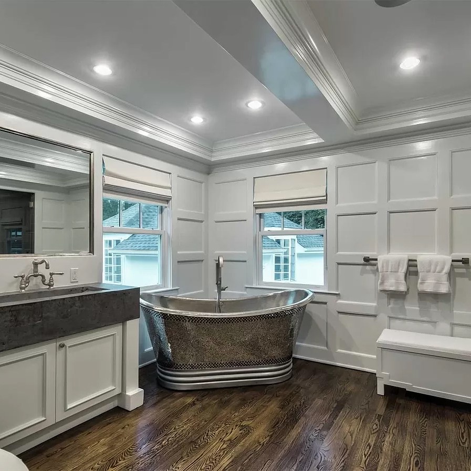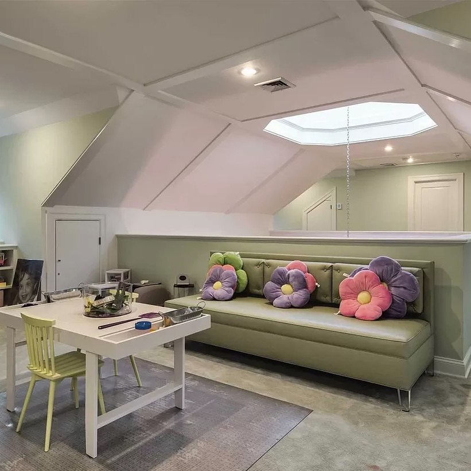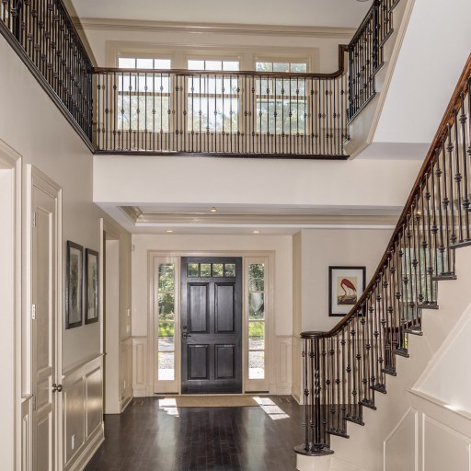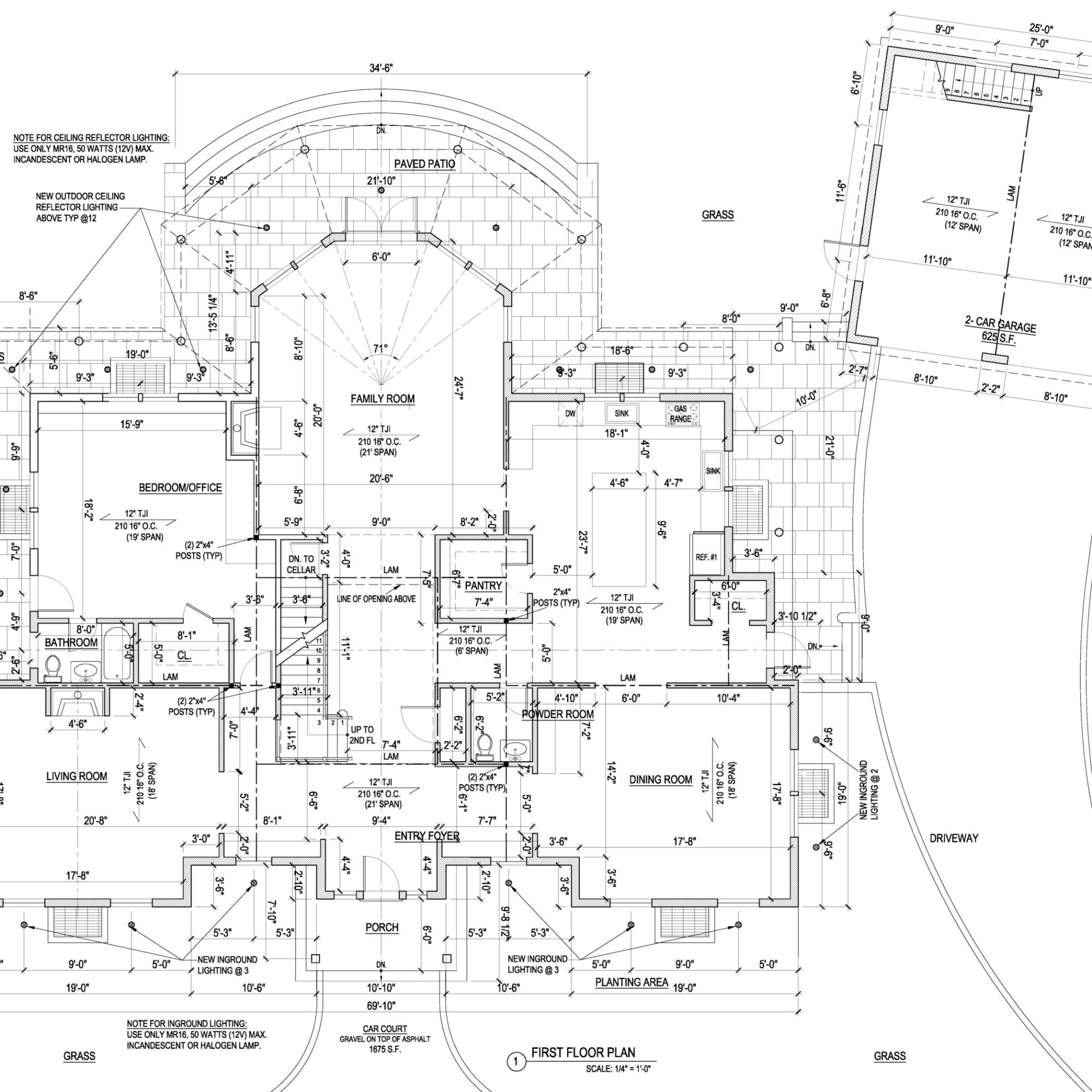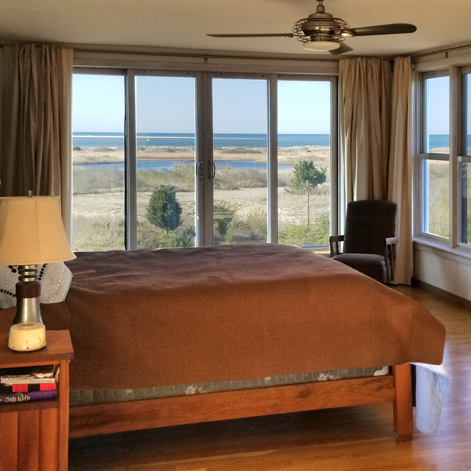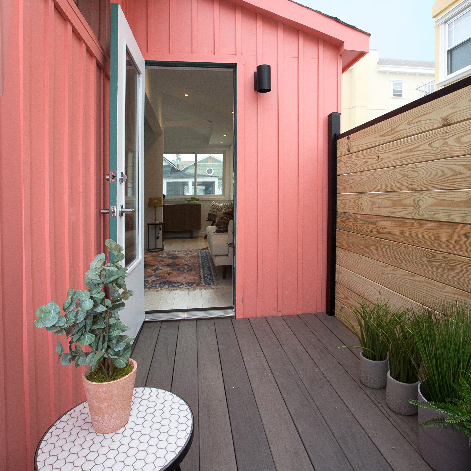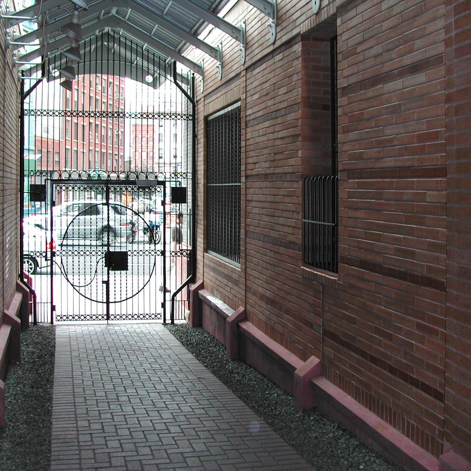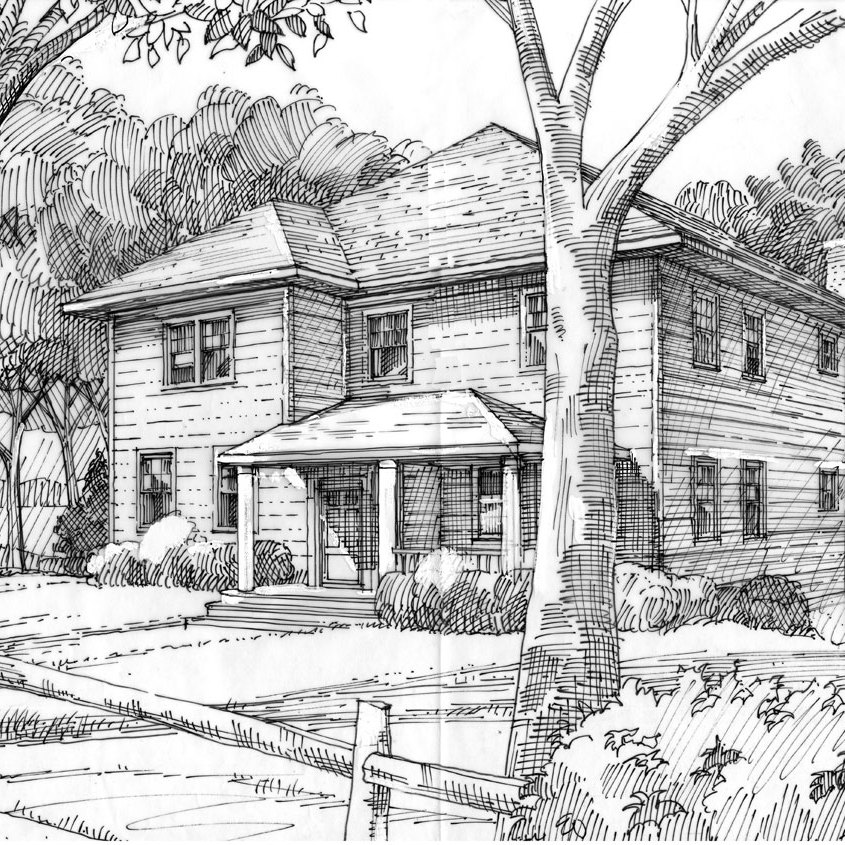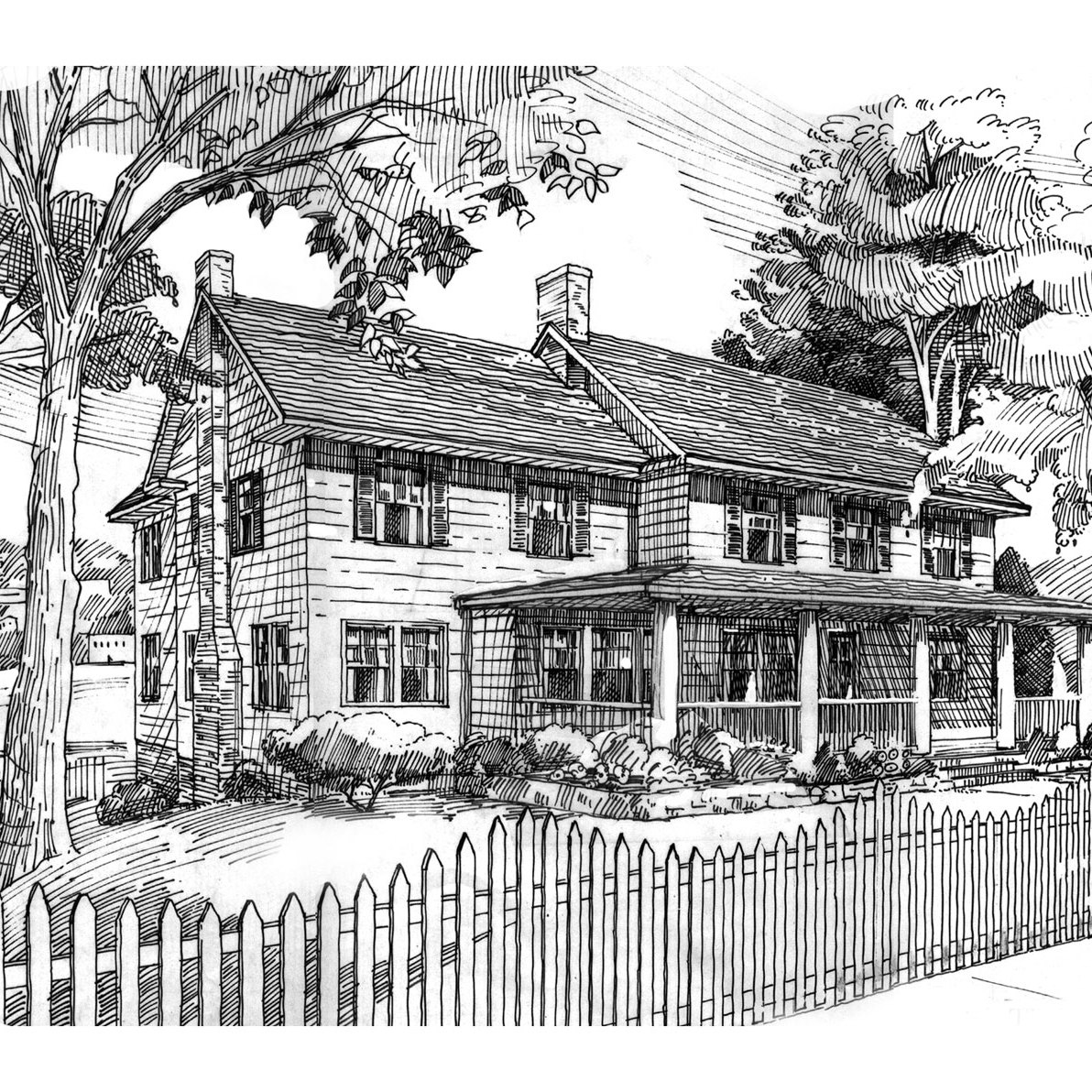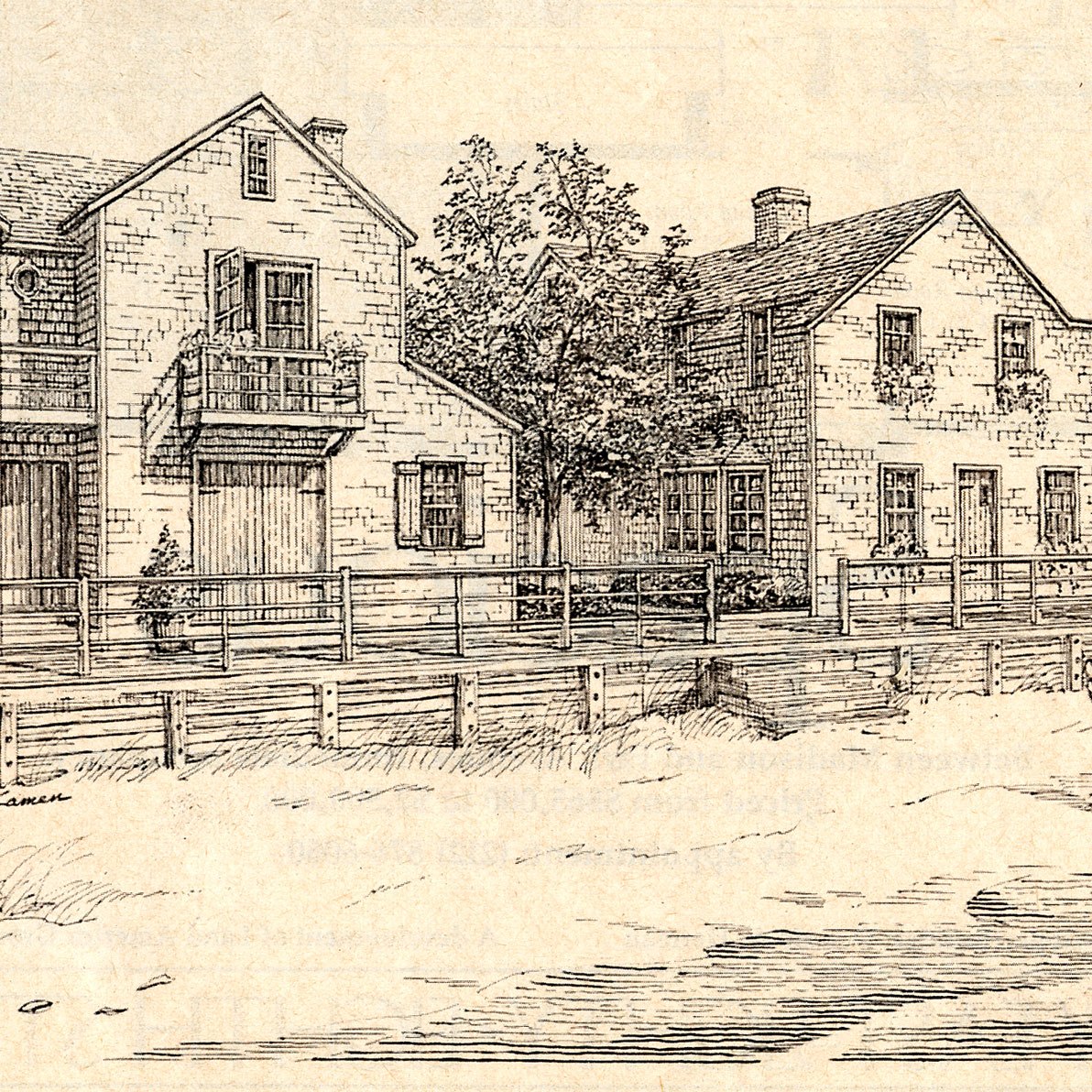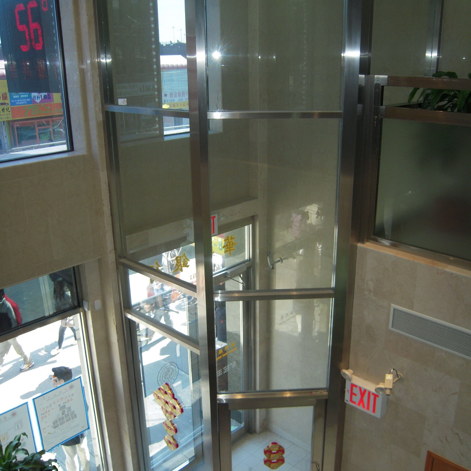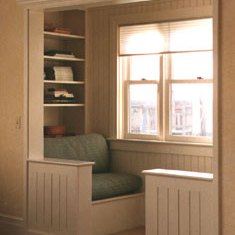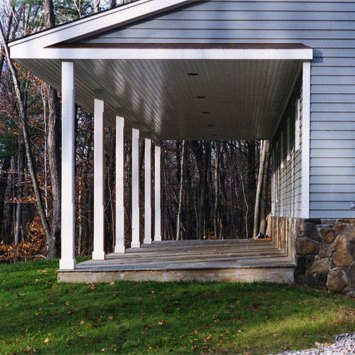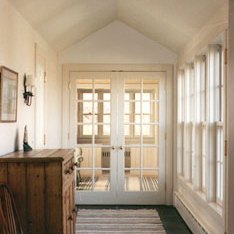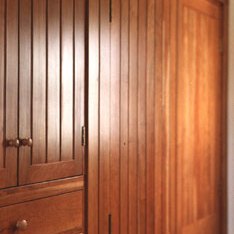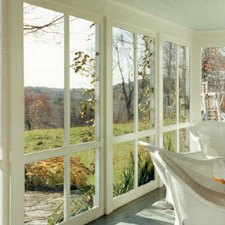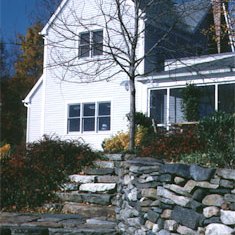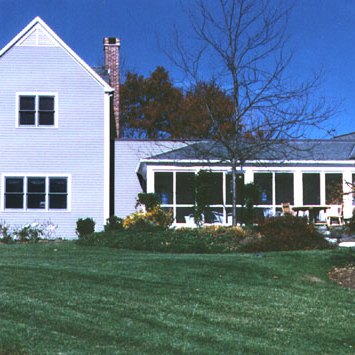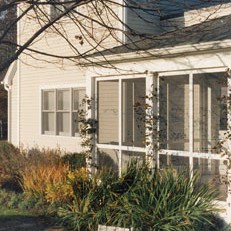A Neighborhood in Transition
The client requested more living space for a family of four along with Apollo, an extra-large dog. As the house was situated on the corner, we wanted to provide an inspirational anchor for a block conceived as part of a working class development comprised of 2-story houses. It was built on piles in sand during the 1980’s. A vertical and horizontal addition grew from the house. We provided a new façade of corbelled brick to bring a new sense of texture and solidity to the house and to the neighborhood. It was the first of its kind. And since its completion we other exterior additions and renovations springing up and emulating our design.
The interior plan is open and modern. Floating stairs with a single stringer connect four stories and are adjacent to a continuous vertical opening of glass blocks that filter translucent light.
Two years later we added a modern garage with a green roof deck that is integrated with the original house but completely breaks away from the restrictive mold of neighboring houses. The garage doubles as additional entertainment space as it may be opened to the living room/kitchen area.





